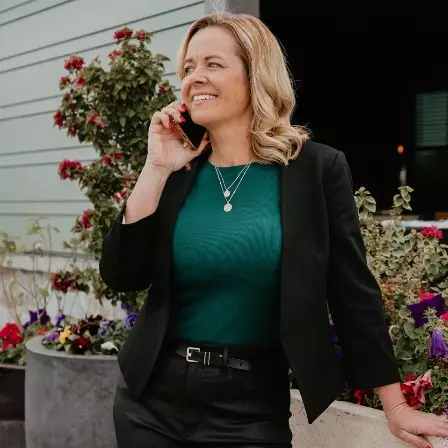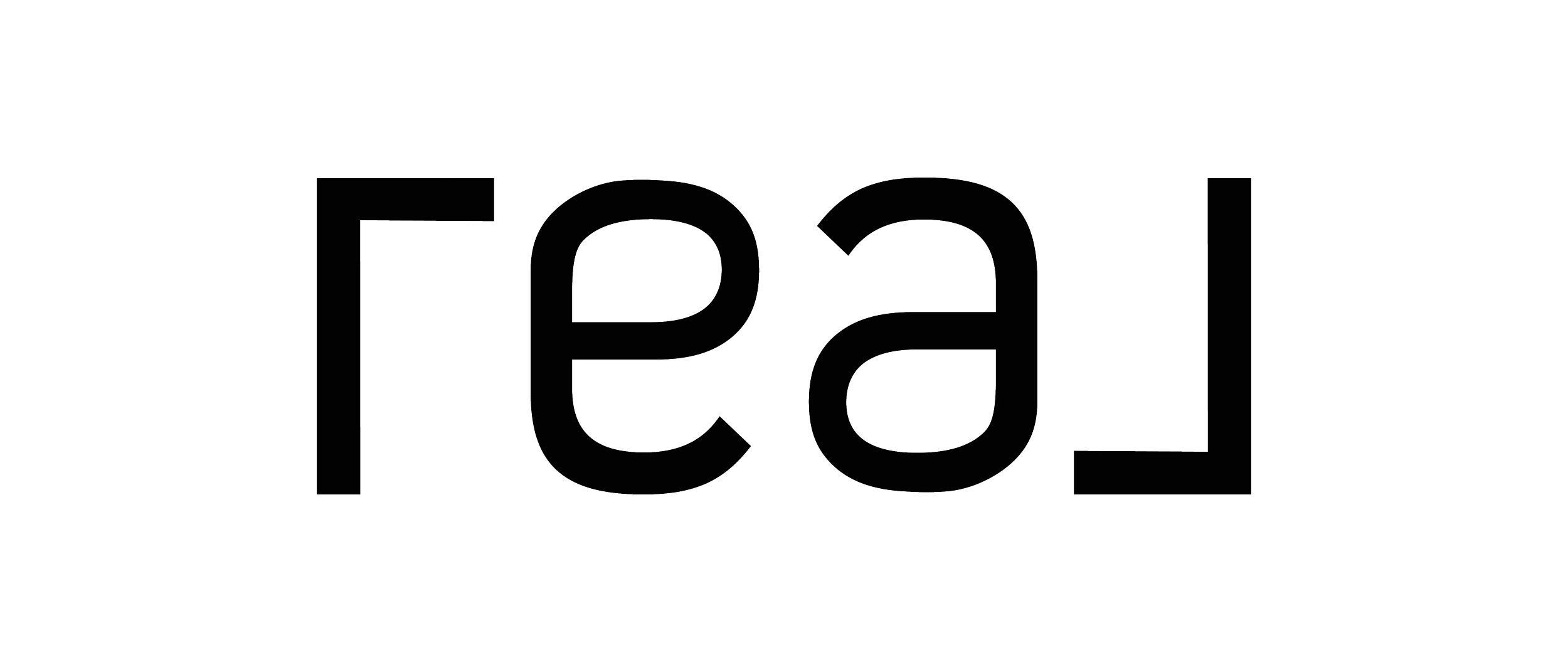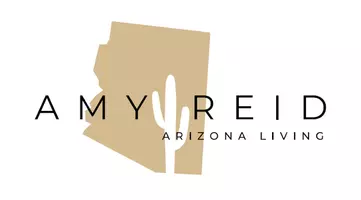$775,000
$775,000
For more information regarding the value of a property, please contact us for a free consultation.
4 Beds
2.5 Baths
2,007 SqFt
SOLD DATE : 08/01/2024
Key Details
Sold Price $775,000
Property Type Single Family Home
Sub Type Single Family Residence
Listing Status Sold
Purchase Type For Sale
Square Footage 2,007 sqft
Price per Sqft $386
Subdivision Moon Valley Lots 1-128, 146-339, Tr A-E
MLS Listing ID 6721825
Sold Date 08/01/24
Style Ranch
Bedrooms 4
HOA Y/N No
Year Built 1962
Annual Tax Amount $2,776
Tax Year 2023
Lot Size 0.272 Acres
Acres 0.27
Property Sub-Type Single Family Residence
Source Arizona Regional Multiple Listing Service (ARMLS)
Property Description
This picture-perfect remodeled home sits on a ¼ acre cul-de-sac lot in the heart of Moon Valley. Step through the front door into an open floorplan with wood-grain tile floors, gas fireplace and red brick accents. A chef's kitchen offers ample cabinets and a large island with granite counters and breakfast bar seating. The primary suite boasts a remodeled bathroom with quartz counters, a walk-in closet, a built-in vanity, and backyard access. The beautifully landscaped backyard includes lush grass, covered patio, built-in BBQ, Pebble Tec diving-depth pool, spa and garden area with shed. Front yard has low-maintenance turf. New AC installed in 2021, new electric panel 2020 and new dishwasher in 2024. Dual-pane windows with plantation shutters throughout. Awarded ''Best on Moon Valley Tour!
Location
State AZ
County Maricopa
Community Moon Valley Lots 1-128, 146-339, Tr A-E
Direction West on Thunderbird. North on Canterbury Dr. Follow Canterbury Dr as it turns east and then north. West on Canterbury Lane. Home is on the left.
Rooms
Other Rooms Great Room
Den/Bedroom Plus 4
Separate Den/Office N
Interior
Interior Features High Speed Internet, Granite Counters, Breakfast Bar, No Interior Steps, Kitchen Island, Pantry, 3/4 Bath Master Bdrm
Heating Natural Gas
Cooling Central Air, Ceiling Fan(s), Programmable Thmstat
Flooring Carpet, Tile
Fireplaces Type 1 Fireplace, Gas
Fireplace Yes
Window Features Low-Emissivity Windows,Dual Pane
SPA Private
Laundry Wshr/Dry HookUp Only
Exterior
Exterior Feature Built-in Barbecue
Parking Features RV Gate, Garage Door Opener, Direct Access, Circular Driveway, Attch'd Gar Cabinets
Garage Spaces 2.0
Garage Description 2.0
Fence Block, Chain Link
Pool Diving Pool, Fenced, Private
Community Features Golf, Biking/Walking Path
Roof Type Composition
Porch Covered Patio(s), Patio
Building
Lot Description Sprinklers In Rear, Sprinklers In Front, Desert Front, Cul-De-Sac, Grass Back, Synthetic Grass Frnt, Synthetic Grass Back
Story 1
Builder Name CUSTOM
Sewer Public Sewer
Water City Water
Architectural Style Ranch
Structure Type Built-in Barbecue
New Construction No
Schools
Elementary Schools Lookout Mountain School
Middle Schools Mountain Sky Middle School
High Schools Thunderbird High School
School District Glendale Union High School District
Others
HOA Fee Include No Fees
Senior Community No
Tax ID 208-27-316
Ownership Fee Simple
Acceptable Financing Cash, Conventional, FHA, VA Loan
Horse Property N
Listing Terms Cash, Conventional, FHA, VA Loan
Financing Conventional
Read Less Info
Want to know what your home might be worth? Contact us for a FREE valuation!

Our team is ready to help you sell your home for the highest possible price ASAP

Copyright 2025 Arizona Regional Multiple Listing Service, Inc. All rights reserved.
Bought with Redfin Corporation







