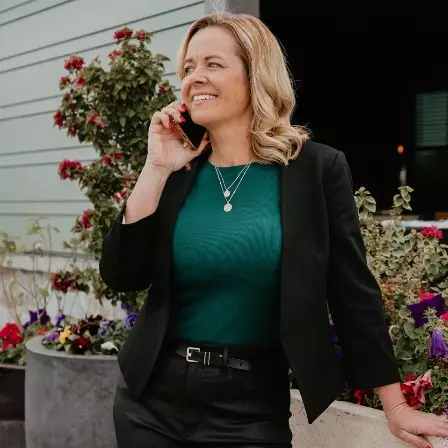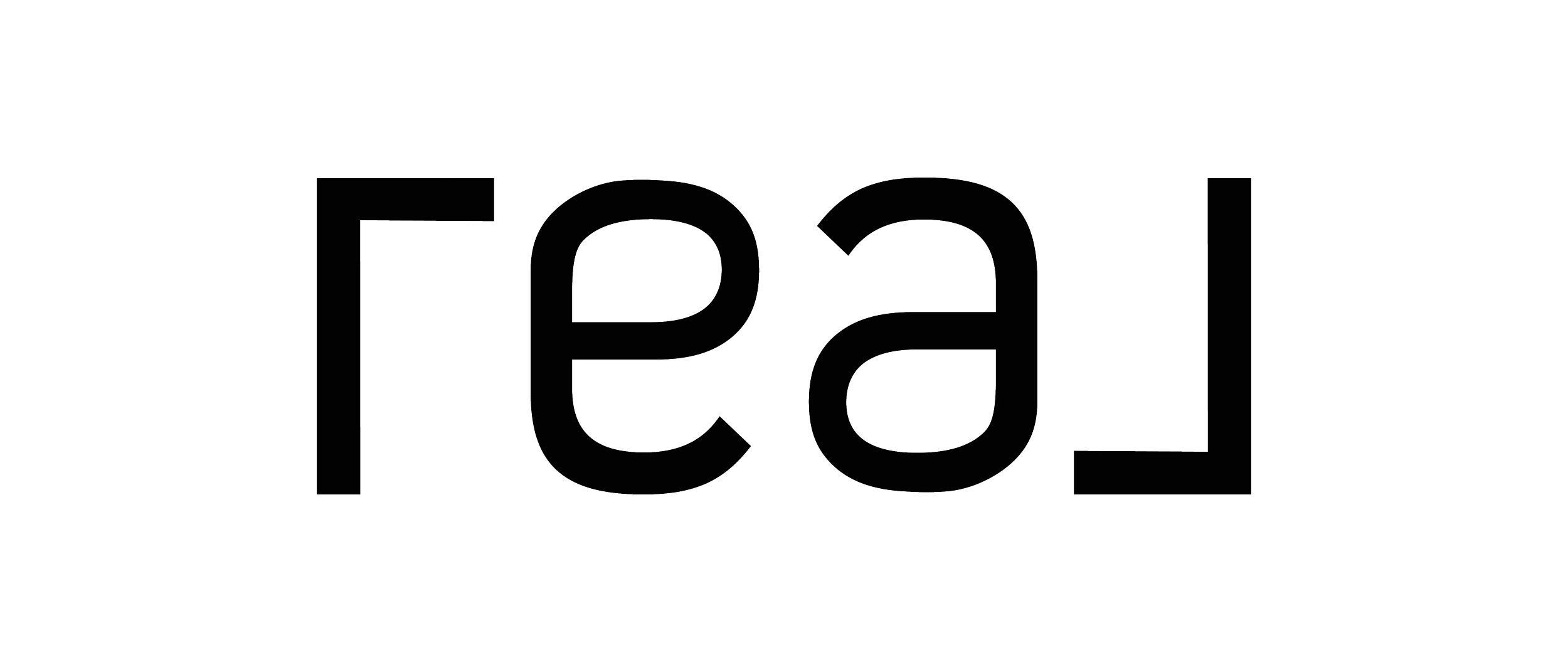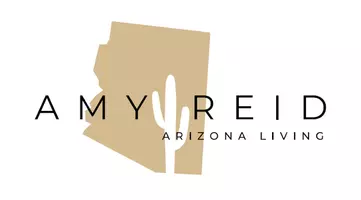$390,000
$395,000
1.3%For more information regarding the value of a property, please contact us for a free consultation.
4 Beds
3.5 Baths
1,865 SqFt
SOLD DATE : 01/02/2024
Key Details
Sold Price $390,000
Property Type Single Family Home
Sub Type Single Family Residence
Listing Status Sold
Purchase Type For Sale
Square Footage 1,865 sqft
Price per Sqft $209
Subdivision Tisdale Terrace 1
MLS Listing ID 6607766
Sold Date 01/02/24
Bedrooms 4
HOA Y/N No
Year Built 1952
Annual Tax Amount $1,233
Tax Year 2022
Lot Size 6,233 Sqft
Acres 0.14
Property Sub-Type Single Family Residence
Source Arizona Regional Multiple Listing Service (ARMLS)
Property Description
**Agent/Owner** - Custom High Quality Remodel on ENTIRE property done by Licensed Contractors! This home offers a 4 bedroom, 3.5 bathroom upscale design with 2 Master bedrooms!. This home is practically like a New Construction! It has new plumbing, new electrical, new roof, new laminate floors throughout entire home, tile on all bathrooms, new paint inside and out, new Kitchen Appliances, Covered patio in front and back yard & MORE!! All work on property was approved by the City of Phoenix and all required city inspections were met. Approved Build Plans & City Permits are available upon request.
Location
State AZ
County Maricopa
Community Tisdale Terrace 1
Direction North on 26th Drive & Turn Right on W Avalon Drive.
Rooms
Other Rooms BonusGame Room
Den/Bedroom Plus 5
Separate Den/Office N
Interior
Interior Features Granite Counters, Breakfast Bar, 2 Master Baths, 3/4 Bath Master Bdrm
Heating Electric
Cooling Central Air
Flooring Laminate
Fireplaces Type None
Fireplace No
SPA None
Exterior
Fence Block, Wood
Pool None
Amenities Available None
Roof Type Composition
Porch Covered Patio(s)
Private Pool No
Building
Lot Description Dirt Front, Dirt Back
Story 1
Builder Name G & A CONSTRUCTION LLC
Sewer Public Sewer
Water City Water
New Construction No
Schools
Elementary Schools Maie Bartlett Heard School
Middle Schools Alhambra High School
High Schools Alhambra High School
School District Phoenix Union High School District
Others
HOA Fee Include No Fees
Senior Community No
Tax ID 110-39-066
Ownership Fee Simple
Acceptable Financing Cash, Conventional, FHA, VA Loan
Horse Property N
Listing Terms Cash, Conventional, FHA, VA Loan
Financing FHA
Special Listing Condition Owner/Agent
Read Less Info
Want to know what your home might be worth? Contact us for a FREE valuation!

Our team is ready to help you sell your home for the highest possible price ASAP

Copyright 2025 Arizona Regional Multiple Listing Service, Inc. All rights reserved.
Bought with Jonna Baker & Associates Realty







