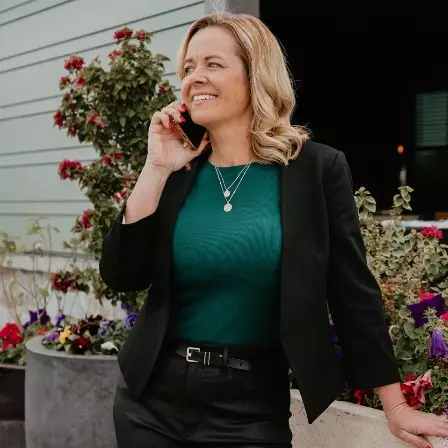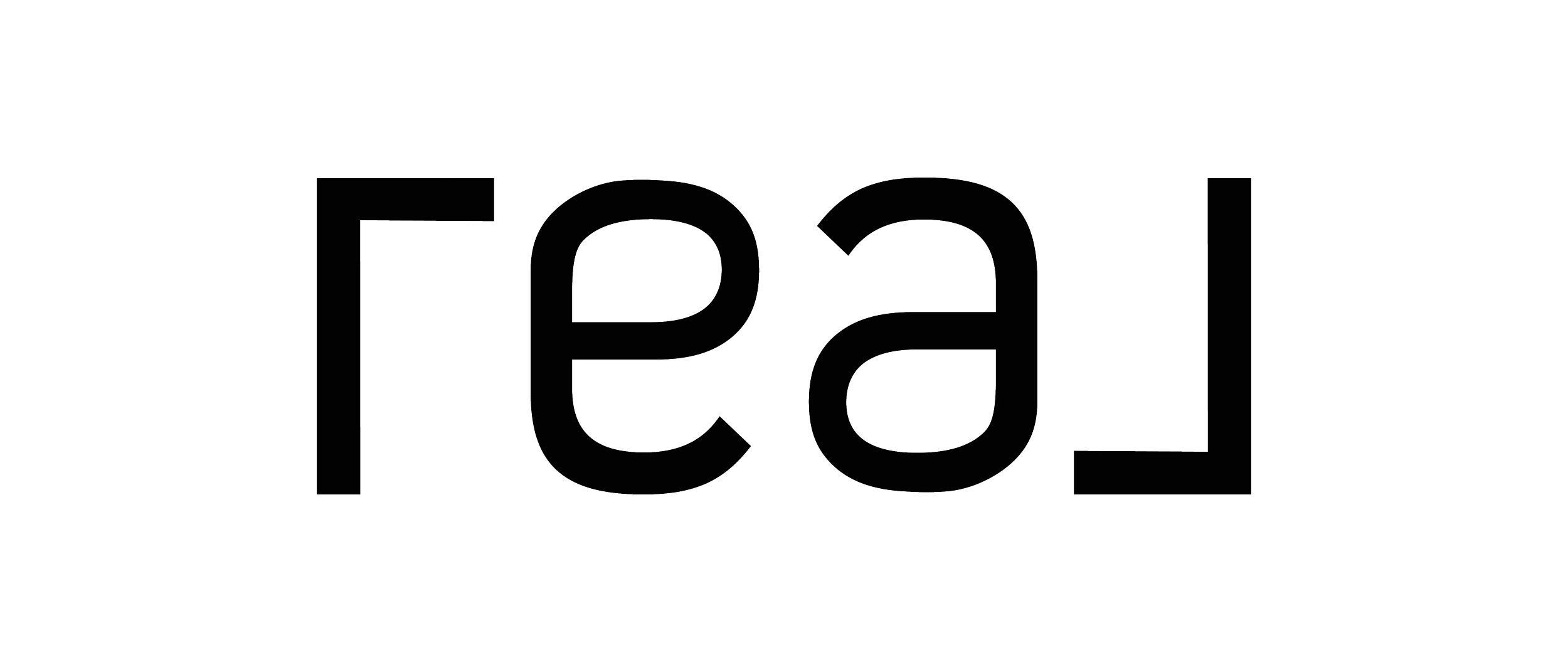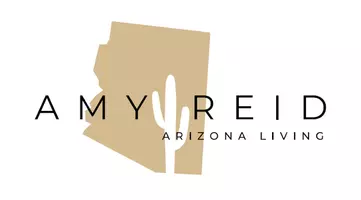$1,300,000
$1,300,000
For more information regarding the value of a property, please contact us for a free consultation.
4 Beds
6 Baths
3,882 SqFt
SOLD DATE : 07/13/2022
Key Details
Sold Price $1,300,000
Property Type Single Family Home
Sub Type Single Family Residence
Listing Status Sold
Purchase Type For Sale
Square Footage 3,882 sqft
Price per Sqft $334
Subdivision Quail Creek
MLS Listing ID 6410624
Sold Date 07/13/22
Bedrooms 4
HOA Fees $206/mo
HOA Y/N Yes
Year Built 2014
Annual Tax Amount $4,955
Tax Year 2021
Lot Size 0.550 Acres
Acres 0.55
Property Sub-Type Single Family Residence
Source Arizona Regional Multiple Listing Service (ARMLS)
Property Description
Stunning 4 bedroom 6 bathroom luxury home with resortlike backyard within the all single-level gated community of Regency at Quail Creek. Enter your home through your bold custom iron & glass double doors to an open layout wrapped in style and comfort. Your spacious kitchen features 42'' staggered maple cabinets, 2 walk-in pantries, butler pantry, magnificent 12.3' x 4.75' island with cabinets and granite and space for seating, and beautiful built-in gourmet gas stove. Interior of the home provides 10' ceilings, granite and 5.25'' baseboards throughout and a bonus game room. At more than half an acre, your home resides on the largest lot in the community and your backyard features Travertine hardscape, gorgeous heated pool & spa with water features and firepits, 14' x 14' outdoor kitchen with pergola, stylish in-ground blue glass firepit, and putting green which all backs to a huge tree-filled greenbelt with no neighbors behind. Large side lot has 10 organic raised bed gardens. Exterior of home was fully repainted in 2022 and all new HVAC system was installed in 2021. There's plenty of room for cars and toys in your 4-car garage with epoxy floors. Welcome home!
Location
State AZ
County Maricopa
Community Quail Creek
Area Maricopa
Direction South on Sossaman, East on Peartree Ln (Quail Creek gated entrance), left on 193rd Pl, Right on Walnut Rd to home on left
Rooms
Other Rooms Great Room, BonusGame Room
Master Bedroom Split
Den/Bedroom Plus 5
Separate Den/Office N
Interior
Interior Features High Speed Internet, Granite Counters, Double Vanity, Master Downstairs, Breakfast Bar, 9+ Flat Ceilings, No Interior Steps, Soft Water Loop, Kitchen Island, Pantry, Full Bth Master Bdrm, Separate Shwr & Tub
Heating Natural Gas
Cooling Central Air, Ceiling Fan(s), Programmable Thmstat
Flooring Carpet, Tile
Fireplaces Type Fire Pit
Fireplace Yes
Window Features Low-Emissivity Windows,Solar Screens,Dual Pane,ENERGY STAR Qualified Windows,Vinyl Frame
Appliance Gas Cooktop, Water Purifier
SPA Heated,Private
Exterior
Exterior Feature Built-in Barbecue
Parking Features Tandem Garage, RV Gate, Garage Door Opener, Direct Access, Attch'd Gar Cabinets
Garage Spaces 4.0
Garage Description 4.0
Fence Block, Wrought Iron
Pool Heated, Private
Community Features Gated, Playground, Biking/Walking Path
Utilities Available SRP
Roof Type Tile
Accessibility Accessible Door 2013 32in Wide
Porch Covered Patio(s), Patio
Total Parking Spaces 4
Private Pool No
Building
Lot Description Sprinklers In Rear, Sprinklers In Front, Desert Back, Desert Front, Synthetic Grass Back, Auto Timer H2O Front, Auto Timer H2O Back
Story 1
Builder Name K. Hovnanian Homes
Sewer Public Sewer
Water City Water
Structure Type Built-in Barbecue
New Construction No
Schools
Elementary Schools Desert Mountain Elementary
Middle Schools Queen Creek Middle School
High Schools Queen Creek High School
School District Queen Creek Unified District
Others
HOA Name Quail Creek HOA
HOA Fee Include Maintenance Grounds,Street Maint
Senior Community No
Tax ID 304-87-775
Ownership Fee Simple
Acceptable Financing Cash, Conventional
Horse Property N
Disclosures Agency Discl Req, Seller Discl Avail
Possession Close Of Escrow
Listing Terms Cash, Conventional
Financing Cash
Read Less Info
Want to know what your home might be worth? Contact us for a FREE valuation!

Our team is ready to help you sell your home for the highest possible price ASAP

Copyright 2025 Arizona Regional Multiple Listing Service, Inc. All rights reserved.
Bought with RE/MAX Alliance Group








