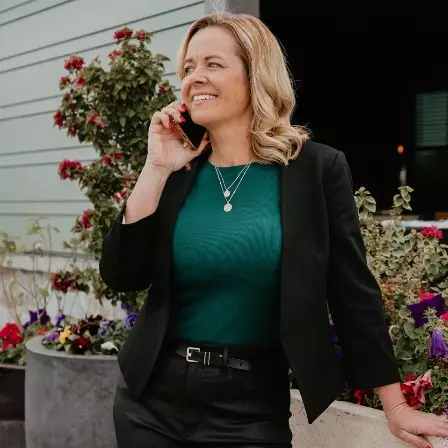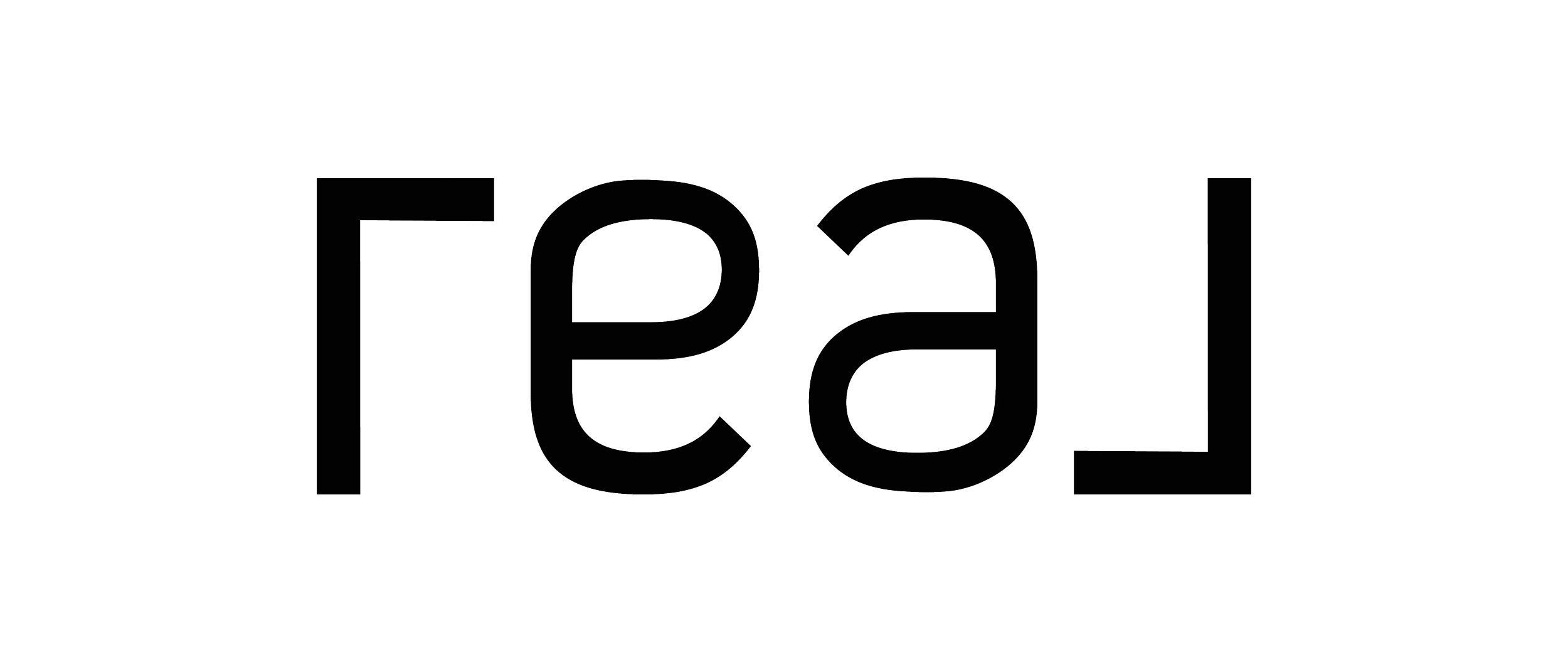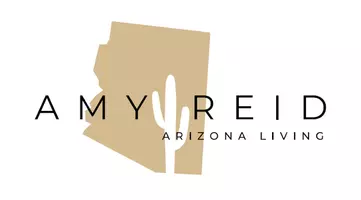$420,000
$395,000
6.3%For more information regarding the value of a property, please contact us for a free consultation.
3 Beds
2 Baths
1,281 SqFt
SOLD DATE : 07/16/2021
Key Details
Sold Price $420,000
Property Type Single Family Home
Sub Type Single Family Residence
Listing Status Sold
Purchase Type For Sale
Square Footage 1,281 sqft
Price per Sqft $327
Subdivision Woodglen
MLS Listing ID 6251733
Sold Date 07/16/21
Bedrooms 3
HOA Y/N No
Originating Board Arizona Regional Multiple Listing Service (ARMLS)
Year Built 1977
Annual Tax Amount $1,229
Tax Year 2020
Lot Size 6,996 Sqft
Acres 0.16
Property Sub-Type Single Family Residence
Property Description
You will fall in love the moment you walk through the door of this charming and elegant home. Beautifully remodeled while keeping the original style and warmth with the brick woodburning fireplace and wood beams that add to the character. This 3 bed 2 bath home has an open and spacious floorplan. The kitchen boasts newer SS appliances, granite counter tops and surrounded with windows and sliding glass door that let the outside in and leads to the spacious back yard. NO two stories behind you gives you privacy as you cool off in the sparkling pool or play on the new turf grass. Unwind from your busy day and relax in the bubbling spa. Best of all NO HOA. Great location close to Tempe and Gilbert and just minutes to US 60 and the 101 freeways. This is a MUST SEE!
Location
State AZ
County Maricopa
Community Woodglen
Direction From West Baseline turn Right onto S. Emerson, Right on Lindner to the house.
Rooms
Other Rooms Family Room
Den/Bedroom Plus 3
Separate Den/Office N
Interior
Interior Features Eat-in Kitchen, 3/4 Bath Master Bdrm, Granite Counters
Heating Electric
Cooling Central Air
Flooring Carpet, Tile, Wood
Fireplaces Type 1 Fireplace, Family Room
Fireplace Yes
Window Features Solar Screens
SPA Private
Laundry Wshr/Dry HookUp Only
Exterior
Garage Spaces 2.0
Garage Description 2.0
Fence Block
Pool Private
Amenities Available None
Roof Type Composition
Porch Covered Patio(s), Patio
Private Pool Yes
Building
Lot Description Desert Front, Synthetic Grass Back
Story 1
Sewer Public Sewer
Water City Water
New Construction No
Schools
Elementary Schools Crismon Elementary School
Middle Schools Rhodes Junior High School
High Schools Dobson High School
School District Mesa Unified District
Others
HOA Fee Include No Fees
Senior Community No
Tax ID 302-04-065
Ownership Fee Simple
Acceptable Financing Cash, Conventional, FHA, VA Loan
Horse Property N
Listing Terms Cash, Conventional, FHA, VA Loan
Financing Conventional
Read Less Info
Want to know what your home might be worth? Contact us for a FREE valuation!

Our team is ready to help you sell your home for the highest possible price ASAP

Copyright 2025 Arizona Regional Multiple Listing Service, Inc. All rights reserved.
Bought with Jason Mitchell Real Estate







